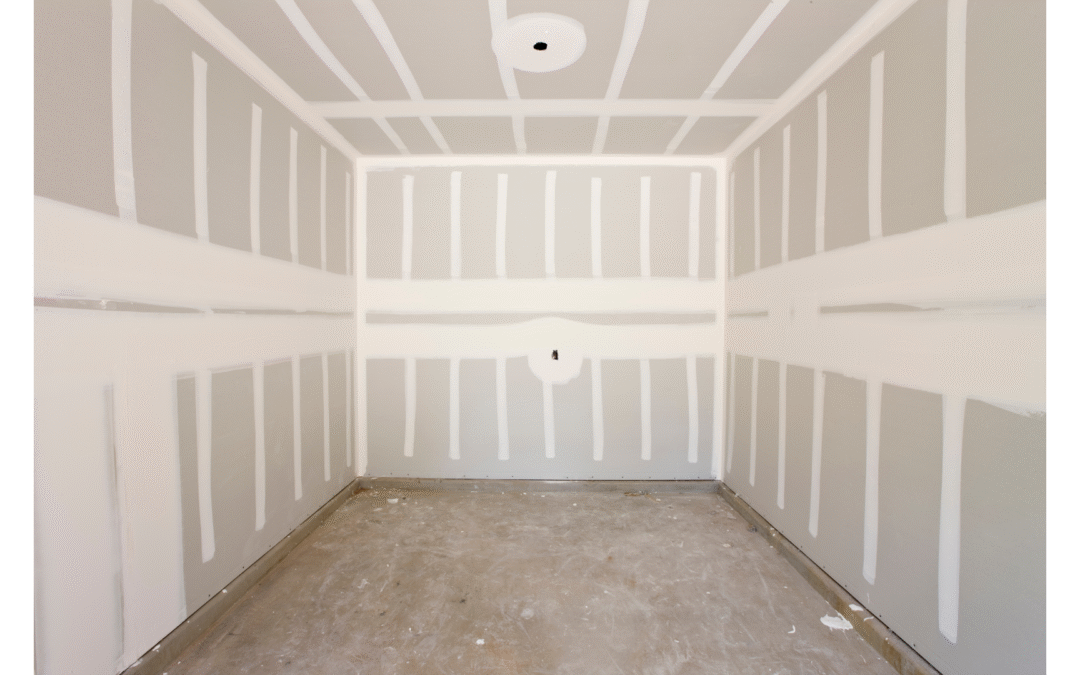Quick brief: This guide explains when Idaho requires fire-rated drywall on attached garages, what Type X 5/8 means, how fasteners and seams affect compliance, how to treat doors, ducts, and penetrations, and when permits and inspections apply. Always confirm local amendments with your authority having jurisdiction.
What counts as garage to dwelling separation in Idaho
The residential code requires a separation between an attached garage and the dwelling. Separation is achieved with gypsum board on the garage side of walls that adjoin the house. In most cases you also protect any structure that supports that separation.
Where the rule applies
- The shared wall between the garage and the house
- The garage ceiling when there is a habitable room above
- Beams, posts, and other supports that carry the protected wall or ceiling
Required drywall thickness and Type X
- Shared walls: Not less than 1/2 inch gypsum board on the garage side in typical cases
- Ceilings under habitable space: Not less than 5/8 inch Type X gypsum board
- Local amendments: Some jurisdictions can require 5/8 inch Type X in more locations. Check city or county guidance before you start.
Fasteners, seams, and finish
- Fasteners: Use nails or Type W screws per board thickness and framing spacing. Common patterns are 6 to 8 inches on center at edges and 12 to 16 inches in the field.
- Seams: Tape and mud all joints and corners. Use setting compound where quicker strength is helpful.
- Fire tape: In areas that allow a taped only finish, use listed fire tape where permitted by your inspector.
Doors, ducts, and penetrations
- Door between garage and house: Use a permitted door type such as solid wood or solid honeycomb steel with a minimum thickness, or a labeled door, with a self-closing device.
- Ducts: Ducts in or penetrating the separation must be metal of minimum specified gauge. Do not locate supply or return openings that serve the dwelling within the garage.
- Other penetrations: Seal the annular space around pipes, cables, and conduits with an approved material that resists the free passage of flame and hot gases.
Ceilings below habitable rooms
If there is a bedroom, bonus room, or any habitable space above the garage, install 5/8 inch Type X on the entire garage ceiling. Protect supporting members as required so that the separation is continuous.
Permit and inspection basics in Idaho
- A permit is typically required if you remove or add wall or ceiling coverings or alter the separation.
- Expect a framing or separation inspection before covering work with drywall.
- Local cities can publish checklists and tip sheets that add details. Confirm requirements with your local building division.
Quick compliance checklist
- Check local amendments first
- Use 1/2 inch gypsum on shared walls
- Use 5/8 inch Type X on ceilings under habitable rooms
- Follow fastener schedules for your board thickness and framing layout
- Tape and mud seams, and use fire tape only where the inspector allows it
- Install a permitted, self-closing door at the garage entry
- Use metal ducts of the required gauge and seal all other penetrations
- Schedule inspections before covering work
Need help
We install and repair code compliant garage to dwelling separations, upgrade garage ceilings under living areas, and finish to a paint-ready surface. Get a fast estimate.
Related services: Drywall Repair, Drywall Taping and Finishing, Ceiling Repair and Texture Matching, Popcorn Ceiling Removal.

