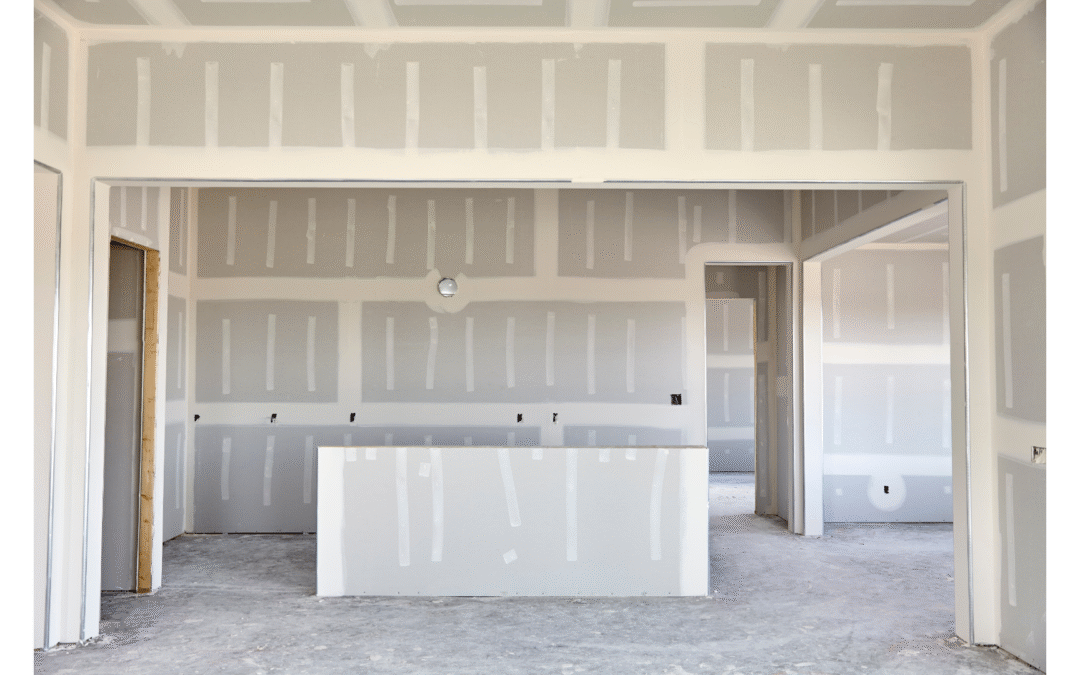Quick brief: Idaho basements put warm indoor air against cold concrete. Control moisture first, then insulate, then finish. This guide shows a safe wall build, where vapor control belongs, and how to recover after a leak.
The moisture problem in Idaho basements
Concrete is porous and cool. Water shows up as liquid leaks, capillary wicking, and vapor diffusion. Air leaks add humid air that condenses on cold concrete. Drywall against damp concrete traps moisture and grows mold. See Mold Resistant Drywall 101 for materials that help resist growth.
The winning wall build for most basements
- Continuous rigid foam on concrete for thermal break and initial vapor control
- Framed wall decoupled from concrete
- Cavity insulation in the stud bay
- Drywall with Class III vapor retarder paint as the interior finish
Materials that work
- Rigid foam: EPS or XPS panels with taped seams and foam at edges
- Cavity insulation: Rockwool batts for moisture resilience and sound control
- Adhesives: Foam-safe construction adhesive
- Finish: Standard drywall primed with alkali-resistant primer on walls that have shown efflorescence, then topcoat
For finishing quality and durability, review Drywall Finishing Levels.
Why rigid foam goes first
Rigid foam warms the interior face of the wall and pushes the dew point into the foam, not the stud bay. That reduces condensation and keeps wood dry.
Do you need a vapor retarder
If you use continuous rigid foam of adequate thickness, you usually do not need interior poly. Aim for Class III vapor control via quality primer and paint. If foam is thin or missing, use a smart vapor retarder behind drywall that tightens in winter and opens in summer. Avoid standard poly in basements that need to dry inward after minor wetting.
Vapor retarder classes
- Class I very low perm
- Class II low perm
- Class III moderate perm, often from high-quality paint systems
Insulation options that pair well with drywall
- Rigid foam plus Rockwool is the best balance of drying and durability for most homes
- Closed-cell spray foam on concrete works where foam board is hard to install
- Do not place fiberglass or Rockwool directly on concrete without continuous foam
If past water damage left visible defects, plan for proper Drywall Repair after moisture control.
Air sealing that actually matters
- Seal the rim joist with foam board or spray foam
- Tape and foam rigid foam seams and perimeters
- Seal top and bottom plates, electrical penetrations, and any duct or pipe openings
Mold prevention checklist
- Keep indoor RH around 40 to 50 percent with a dehumidifier in summer or after wet work
- Use supply or balanced ventilation to avoid stagnant air
- Use mold-resistant paint in utility zones and baths
- Keep storage off exterior walls to allow air flow See the material notes in Mold Resistant Drywall 101.
Flood-smart finishes for basements that have gotten wet
- Choose rigid foam plus Rockwool
- Use paperless drywall or standard drywall with alkali-resistant primer where efflorescence has appeared
- Avoid carpet over slab in risk zones
- Prefer LVP, tile, or raised subfloor panels
How to prep after a past leak
- Fix the source of water
- Remove wet finishes to at least 12 inches above the water line
- Dry structure with fans and dehumidifiers to safe levels
- Clean dust and treat visible mold per best practices
- Prime concrete with alkali-resistant primer if efflorescence was present
- Install continuous rigid foam, then frame, insulate, and finish
For larger cut-outs or patching tips, see Cracks, Dents and Holes: Professional Drywall Repair or book Taping and Finishing.
Ceiling and mechanical notes
- Keep plumbing, floor drains, and sump covers accessible
- Use moisture-appropriate finishes at ceilings without creating a vapor trap
- Insulate and air seal the rim joist carefully since it is often the coldest surface
Simple build recipes
Standard finish basement
- 1 to 2 inches rigid foam on concrete
- 2×4 stud wall
- Rockwool R-13 or R-15 in the cavity
- Drywall, prime, and paint for Class III vapor control
- Finish to the right level for your lighting and paint in Drywall Finishing Levels
High risk or history of leaks
- 1 to 2 inches rigid foam on concrete
- Pressure treated bottom plate and a capillary break over the slab
- Rockwool in the cavity
- Paperless drywall in utility areas
- Removable baseboard profile for inspection
Call to action
Book a Basement Moisture and Finish Plan
We assess your walls, rim joist, and slab, map vapor control, and provide a written plan with price and timeline.
Service area: Boise, Meridian, Nampa, Eagle, Kuna
Need ceiling help too? Start here: Ceiling Repair and Texture Matching
Contact: Request an estimate

